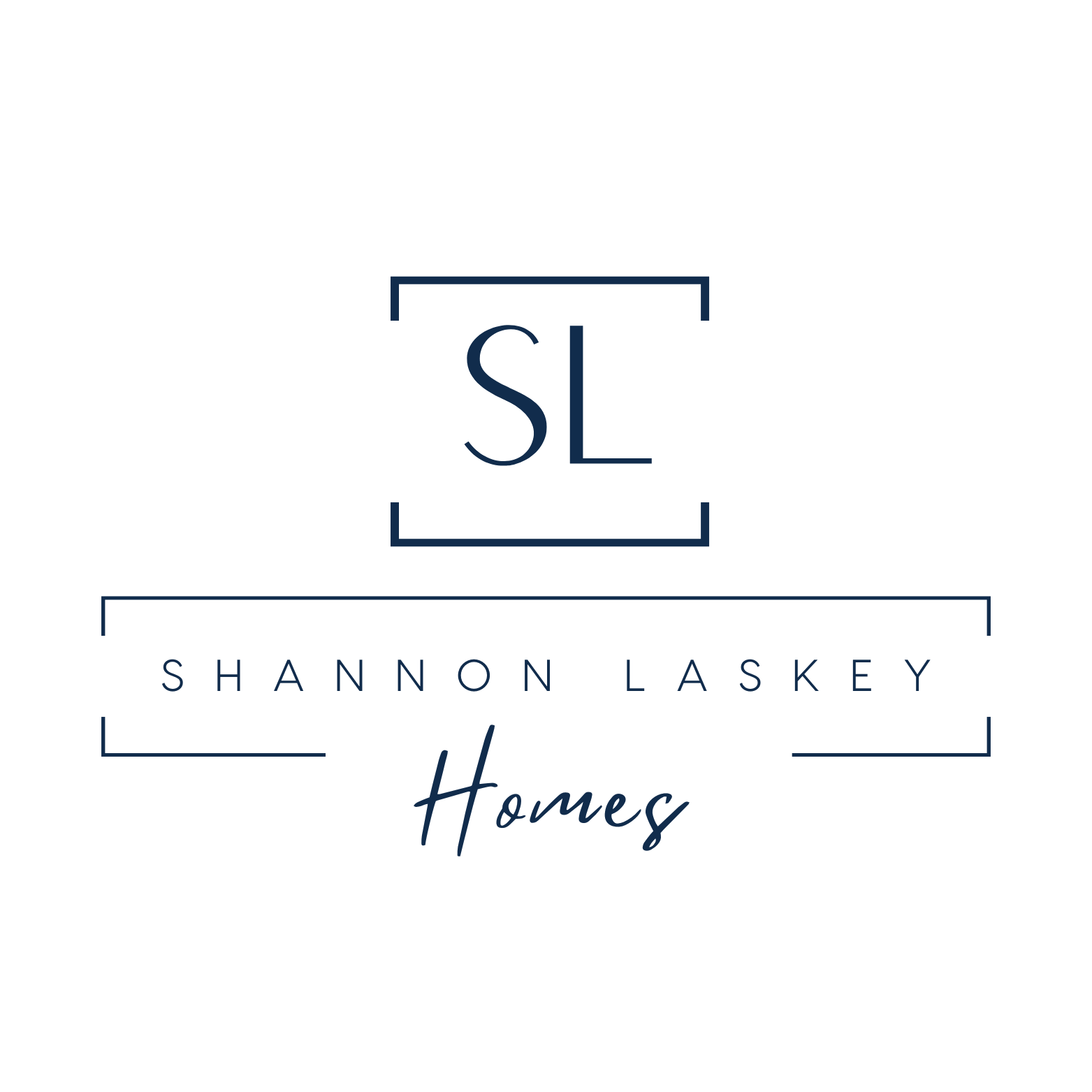


Sold
Listing Courtesy of:  Northwest MLS / Windermere Real Estate Midtown / Shannon Laskey and John L. Scott, Inc.
Northwest MLS / Windermere Real Estate Midtown / Shannon Laskey and John L. Scott, Inc.
 Northwest MLS / Windermere Real Estate Midtown / Shannon Laskey and John L. Scott, Inc.
Northwest MLS / Windermere Real Estate Midtown / Shannon Laskey and John L. Scott, Inc. 7606 NE Champagne Pt Place Kirkland, WA 98034
Sold on 12/03/2019
$1,082,500 (USD)
MLS #:
1524446
1524446
Taxes
$2,019(7216)
$2,019(7216)
Lot Size
0.32 acres
0.32 acres
Type
Single-Family Home
Single-Family Home
Year Built
1937
1937
Style
2 Stories W/Bsmnt
2 Stories W/Bsmnt
Views
Lake, Partial
Lake, Partial
School District
Lake Washington
Lake Washington
County
King County
King County
Community
Holmes Point
Holmes Point
Listed By
Shannon Laskey, Windermere Real Estate Midtown
Bought with
Laura Gadalla, John L. Scott, Inc.
Laura Gadalla, John L. Scott, Inc.
Source
Northwest MLS as distributed by MLS Grid
Last checked Jan 31 2026 at 5:25 AM GMT+0000
Northwest MLS as distributed by MLS Grid
Last checked Jan 31 2026 at 5:25 AM GMT+0000
Bathroom Details
- Full Bathroom: 1
- 3/4 Bathrooms: 2
Interior Features
- Dining Room
- Dryer
- Washer
- Ceramic Tile
- Double Pane/Storm Window
- Bath Off Primary
Subdivision
- Holmes Point
Lot Information
- Corner Lot
- Dead End Street
Property Features
- Cable Tv
- Fenced-Fully
- Outbuildings
- Rv Parking
- Shop
- Fireplace: 1
- Foundation: Poured Concrete
Flooring
- Ceramic Tile
- Slate
- Carpet
Exterior Features
- Brick
Utility Information
- Utilities: Sewer Connected, Cable Connected, Natural Gas Connected
- Sewer: Sewer Connected
- Fuel: Natural Gas
- Energy: Green Efficiency: High Efficiency - 90%+
School Information
- Elementary School: Carl Sandburg Elementary
- Middle School: Finn Hill Middle
- High School: Juanita High
Parking
- Rv Parking
Stories
- 2
Living Area
- 2,590 sqft
Listing Price History
Date
Event
Price
% Change
$ (+/-)
Sep 27, 2019
Listed
$1,100,000
-
-
Disclaimer: Based on information submitted to the MLS GRID as of 1/30/26 21:25. All data is obtained from various sources and may not have been verified by Windermere Real Estate Services Company, Inc. or MLS GRID. Supplied Open House Information is subject to change without notice. All information should be independently reviewed and verified for accuracy. Properties may or may not be listed by the office/agent presenting the information.


Description