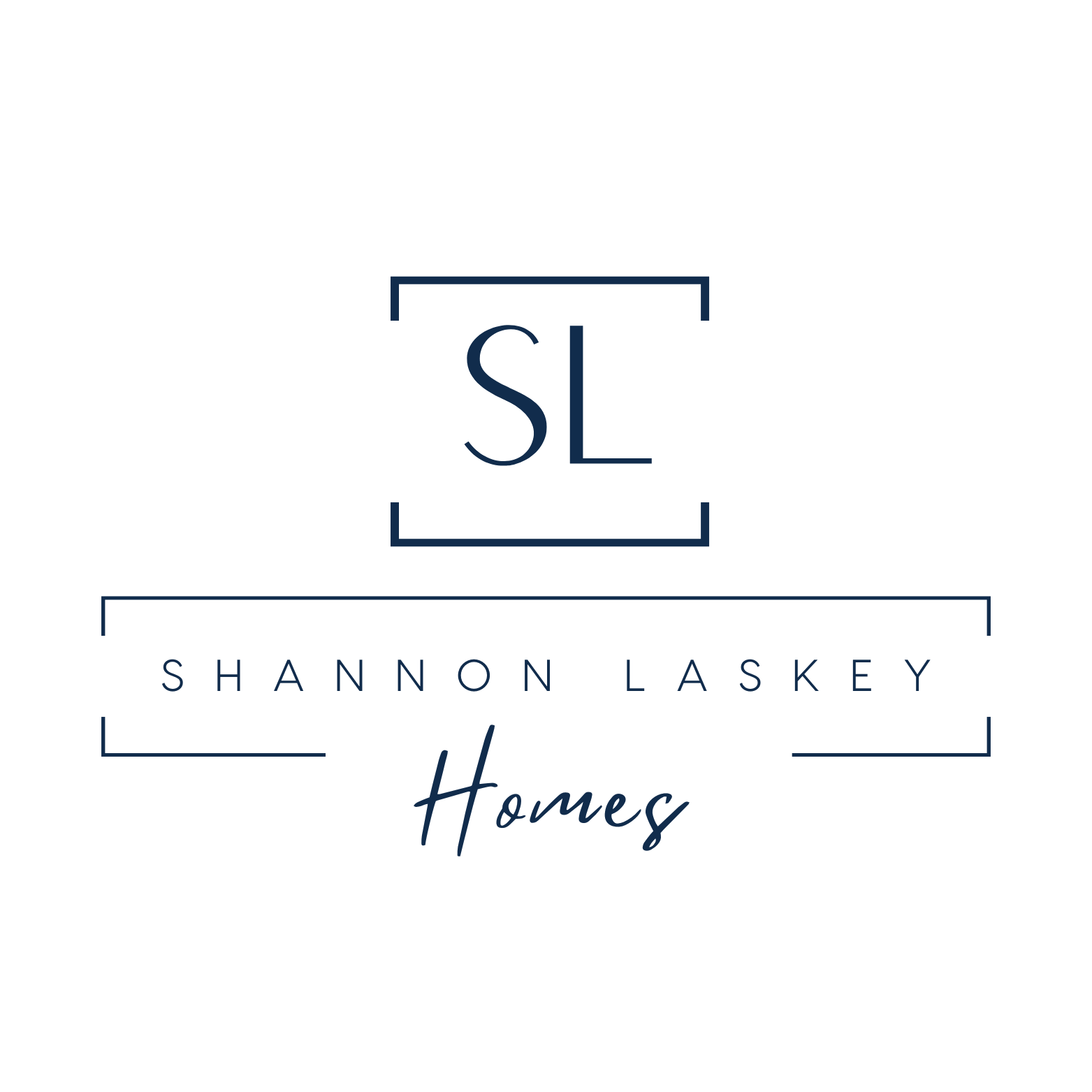


Sold
Listing Courtesy of:  Northwest MLS / Re/Max Northwest Realtors and Windermere Real Estate Midtown
Northwest MLS / Re/Max Northwest Realtors and Windermere Real Estate Midtown
 Northwest MLS / Re/Max Northwest Realtors and Windermere Real Estate Midtown
Northwest MLS / Re/Max Northwest Realtors and Windermere Real Estate Midtown 8920 NE 127th Place Kirkland, WA 98034
Sold on 11/28/2022
$1,400,000 (USD)
MLS #:
2010007
2010007
Taxes
$8,037(2022)
$8,037(2022)
Lot Size
8,910 SQFT
8,910 SQFT
Type
Single-Family Home
Single-Family Home
Building Name
Panorama Estates #2
Panorama Estates #2
Year Built
1975
1975
Style
Split Entry
Split Entry
Views
City, Mountain(s)
City, Mountain(s)
School District
Lake Washington
Lake Washington
County
King County
King County
Community
Finn Hill
Finn Hill
Listed By
Sarah L. Reed, Re/Max Northwest Realtors
Bought with
Shannon M. Laskey, Windermere Real Estate Midtown
Shannon M. Laskey, Windermere Real Estate Midtown
Source
Northwest MLS as distributed by MLS Grid
Last checked Feb 20 2026 at 8:21 AM GMT+0000
Northwest MLS as distributed by MLS Grid
Last checked Feb 20 2026 at 8:21 AM GMT+0000
Bathroom Details
- Full Bathroom: 1
- 3/4 Bathrooms: 2
Interior Features
- Dining Room
- High Tech Cabling
- Solarium/Atrium
- Wired for Generator
- Dishwasher
- Microwave
- Disposal
- Hardwood
- Refrigerator
- Triple Pane Windows
- Bath Off Primary
- Wall to Wall Carpet
- Skylight(s)
- Vaulted Ceiling(s)
- Stove/Range
- Ceiling Fan(s)
- Water Heater
- Central A/C
- Heat Pump
- Forced Air
Subdivision
- Finn Hill
Lot Information
- Corner Lot
- Curbs
- Sidewalk
- Paved
- Cul-De-Sac
Property Features
- Deck
- Fenced-Fully
- Patio
- Irrigation
- Outbuildings
- Cable Tv
- High Speed Internet
- Fireplace: Gas
- Fireplace: 2
- Fireplace: Wood Burning
- Foundation: Slab
Heating and Cooling
- Forced Air
- Central A/C
- Heat Pump
Basement Information
- Daylight
- Finished
Flooring
- Hardwood
- Carpet
- Vinyl Plank
Exterior Features
- Brick
- Wood
- Roof: Composition
Utility Information
- Utilities: Solar, Electricity Available, Sewer Connected, Natural Gas Connected, Cable Connected, High Speed Internet
- Sewer: Sewer Connected
- Fuel: Electric, Solar (Unspecified), Natural Gas
- Energy: Green Generation: Solar
School Information
- Elementary School: Carl Sandburg Elementary
- Middle School: Finn Hill Middle
- High School: Juanita High
Parking
- Attached Garage
Living Area
- 2,353 sqft
Listing Price History
Date
Event
Price
% Change
$ (+/-)
Oct 21, 2022
Listed
$1,400,000
-
-
Disclaimer: Based on information submitted to the MLS GRID as of 2/20/26 00:21. All data is obtained from various sources and may not have been verified by Windermere Real Estate Services Company, Inc. or MLS GRID. Supplied Open House Information is subject to change without notice. All information should be independently reviewed and verified for accuracy. Properties may or may not be listed by the office/agent presenting the information.



Description