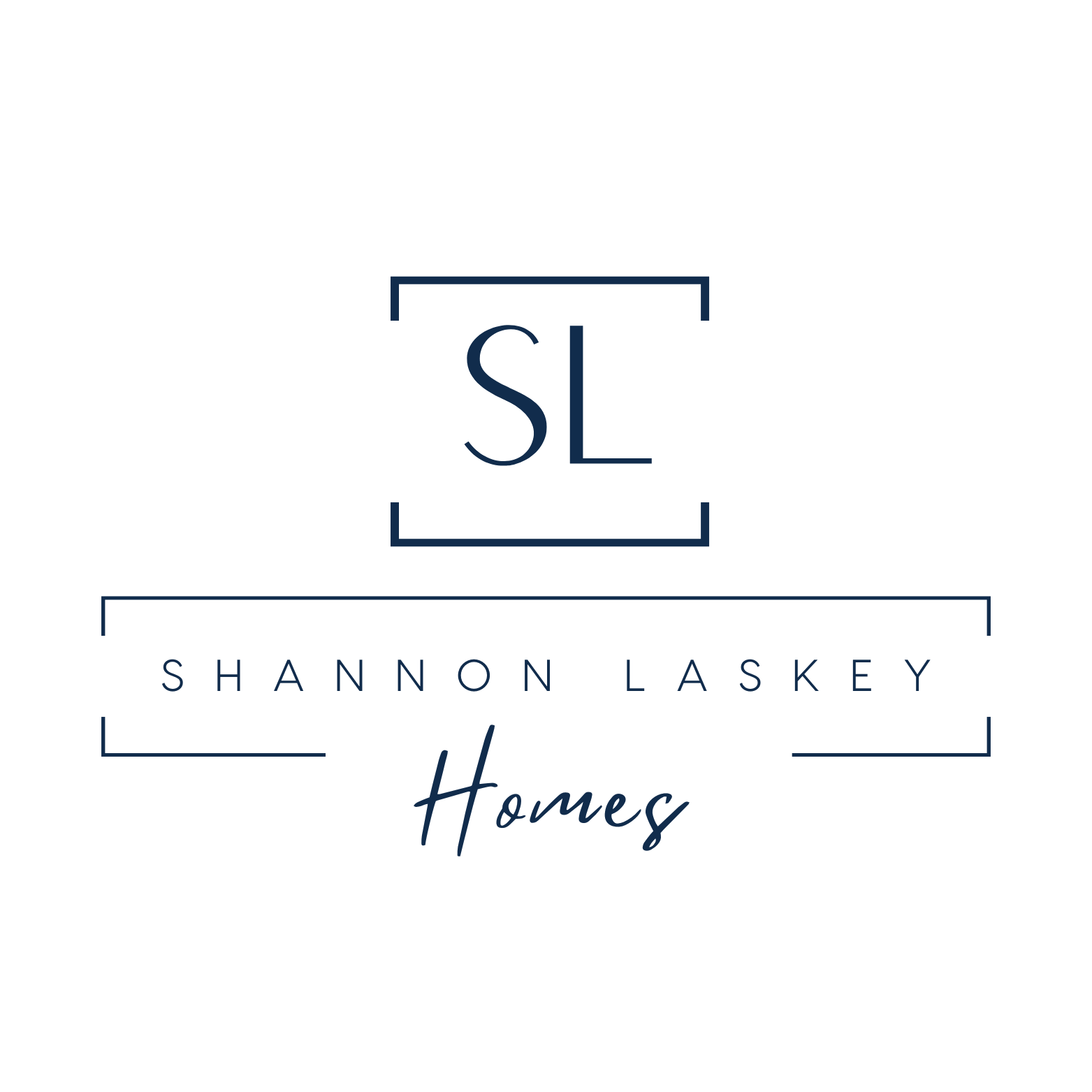


Sold
Listing Courtesy of:  Northwest MLS / Windermere Real Estate Midtown / Shannon Laskey and Hampton West Real Estate
Northwest MLS / Windermere Real Estate Midtown / Shannon Laskey and Hampton West Real Estate
 Northwest MLS / Windermere Real Estate Midtown / Shannon Laskey and Hampton West Real Estate
Northwest MLS / Windermere Real Estate Midtown / Shannon Laskey and Hampton West Real Estate 18416 SE Petrovitsky Road Renton, WA 98058
Sold on 07/28/2022
$600,000 (USD)
MLS #:
1948939
1948939
Taxes
$5,913(2022)
$5,913(2022)
Lot Size
0.53 acres
0.53 acres
Type
Single-Family Home
Single-Family Home
Year Built
1910
1910
Style
2 Stories W/Bsmnt
2 Stories W/Bsmnt
Views
Territorial
Territorial
School District
Tahoma
Tahoma
County
King County
King County
Community
Shadow Lake
Shadow Lake
Listed By
Shannon Laskey, Windermere Real Estate Midtown
Bought with
Sarah Casper, Hampton West Real Estate
Sarah Casper, Hampton West Real Estate
Source
Northwest MLS as distributed by MLS Grid
Last checked Jan 31 2026 at 9:26 AM GMT+0000
Northwest MLS as distributed by MLS Grid
Last checked Jan 31 2026 at 9:26 AM GMT+0000
Bathroom Details
- Full Bathroom: 1
- 3/4 Bathroom: 1
Interior Features
- Dining Room
- Wired for Generator
- Dishwasher
- Microwave
- Disposal
- Hardwood
- Refrigerator
- Dryer
- Washer
- Ceramic Tile
- Smart Wired
- Laminate
- Double Pane/Storm Window
- Skylight(s)
- Wall to Wall Carpet
- Stove/Range
- Forced Air
Subdivision
- Shadow Lake
Lot Information
- Secluded
Property Features
- Deck
- Fenced-Fully
- Gated Entry
- Patio
- Rv Parking
- Outbuildings
- Cable Tv
- Fireplace: 1
- Foundation: Poured Concrete
Heating and Cooling
- Forced Air
Basement Information
- Unfinished
Flooring
- Ceramic Tile
- Hardwood
- Carpet
- Laminate
Exterior Features
- Wood
- Roof: Composition
Utility Information
- Utilities: Oil, Septic System, Cable Connected
- Sewer: Septic Tank
- Fuel: Oil
Parking
- Rv Parking
- Driveway
Stories
- 2
Living Area
- 2,080 sqft
Listing Price History
Date
Event
Price
% Change
$ (+/-)
Jun 30, 2022
Price Changed
$599,950
-3%
-$20,000
Jun 10, 2022
Listed
$619,950
-
-
Disclaimer: Based on information submitted to the MLS GRID as of 1/31/26 01:26. All data is obtained from various sources and may not have been verified by Windermere Real Estate Services Company, Inc. or MLS GRID. Supplied Open House Information is subject to change without notice. All information should be independently reviewed and verified for accuracy. Properties may or may not be listed by the office/agent presenting the information.



Description