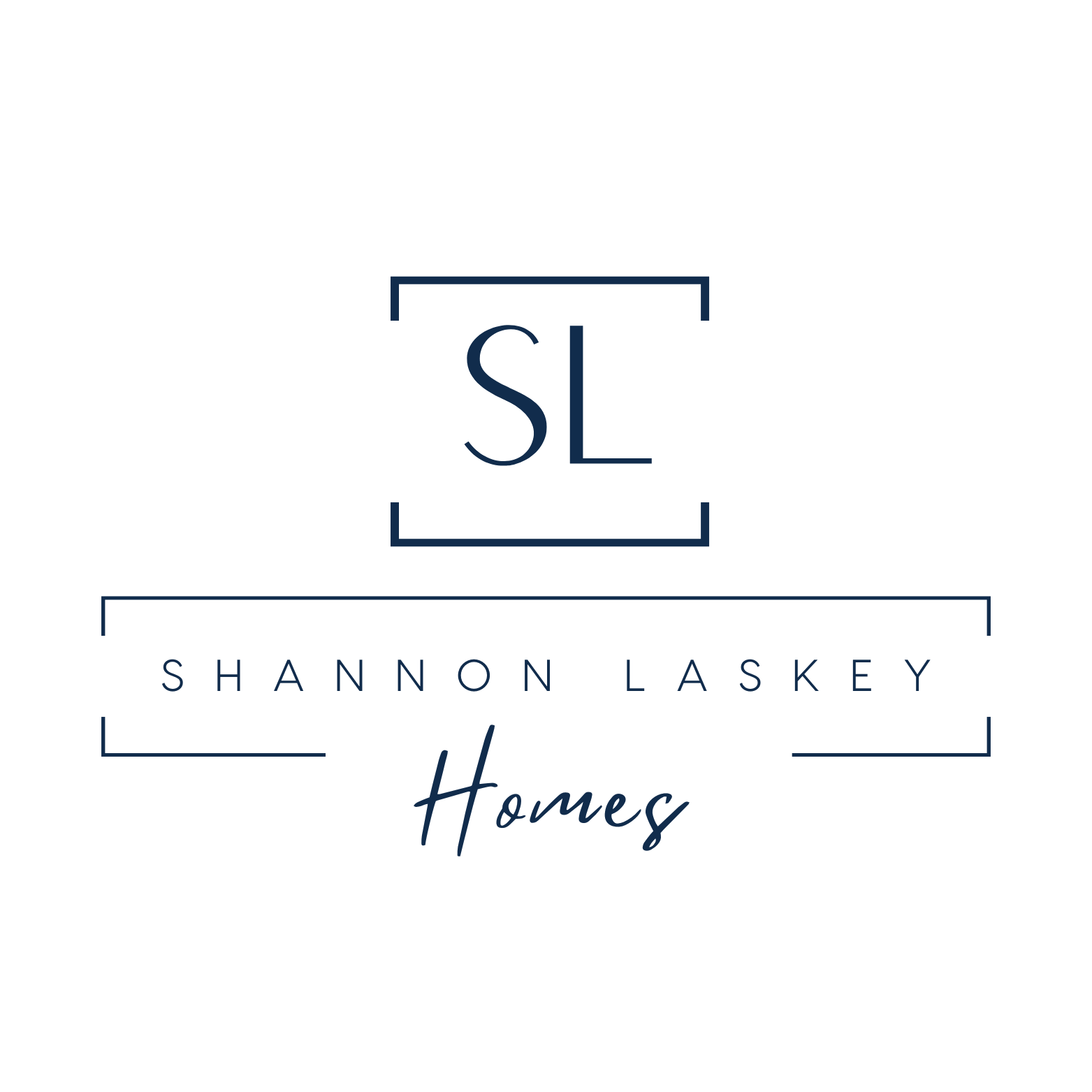


Listing Courtesy of:  Northwest MLS / Windermere Real Estate Midtown / Beth Bylund / Victor Smith
Northwest MLS / Windermere Real Estate Midtown / Beth Bylund / Victor Smith
 Northwest MLS / Windermere Real Estate Midtown / Beth Bylund / Victor Smith
Northwest MLS / Windermere Real Estate Midtown / Beth Bylund / Victor Smith 3327 Hunter Boulevard S Seattle, WA 98144
Active (10 Days)
$1,675,000
OPEN HOUSE TIMES
-
OPENSun, May 52:00 pm - 4:00 pm
Description
Prepare to be dazzled by this lovingly restored craftsman on Hunter Boulevard! As you enter a gorgeous front door and wainscoting set the stage. The spacious entryway flows into a living room with lighted built-ins, fireplace, and cozy window nooks. The dining room is lit with a period light fixture and features a built in lited buffet, French doors leading you to private patio space. This home boasts a wet bar, beautiful tiled half bath, kitchen with beveled subway tile, a 48 inch La Conche range and SUB-Zero fridge. Upstairs, 3 bedrooms, a 5 piece bath and laundry. The lower level offers flexible space, laundry, and storage. Detached garage addition with work space and long driveway offer parking. Tucked in a great neighborhood.
MLS #:
2227097
2227097
Taxes
$11,416(2023)
$11,416(2023)
Lot Size
4,500 SQFT
4,500 SQFT
Type
Single-Family Home
Single-Family Home
Year Built
1908
1908
Style
2 Stories W/Bsmnt
2 Stories W/Bsmnt
School District
Seattle
Seattle
County
King County
King County
Community
Mt Baker
Mt Baker
Listed By
Beth Bylund, Windermere Real Estate Midtown
Victor Smith, Windermere Real Estate Midtown
Victor Smith, Windermere Real Estate Midtown
Source
Northwest MLS as distributed by MLS Grid
Last checked May 5 2024 at 10:29 AM GMT+0000
Northwest MLS as distributed by MLS Grid
Last checked May 5 2024 at 10:29 AM GMT+0000
Bathroom Details
- Full Bathroom: 1
- Half Bathroom: 1
Interior Features
- Trash Compactor
- Stove(s)/Range(s)
- Refrigerator(s)
- Disposal
- Dryer(s)
- Dishwasher(s)
- Water Heater
- Fireplace
- Wet Bar
- French Doors
- Dining Room
- Hardwood
- Fir/Softwood
Subdivision
- Mt Baker
Lot Information
- Sidewalk
- Paved
- Curbs
Property Features
- Patio
- Gas Available
- Fenced-Partially
- Cable Tv
- Fireplace: Wood Burning
- Fireplace: 1
- Foundation: Poured Concrete
Heating and Cooling
- Forced Air
Basement Information
- Partially Finished
Flooring
- Marble
- Hardwood
- Softwood
Exterior Features
- Wood
- Stucco
- Roof: Composition
Utility Information
- Sewer: Sewer Connected
- Fuel: Natural Gas
Parking
- Detached Garage
Stories
- 2
Living Area
- 2,420 sqft
Additional Listing Info
- Buyer Brokerage Commission: 2.5
Location
Estimated Monthly Mortgage Payment
*Based on Fixed Interest Rate withe a 30 year term, principal and interest only
Listing price
Down payment
%
Interest rate
%Mortgage calculator estimates are provided by Windermere Real Estate and are intended for information use only. Your payments may be higher or lower and all loans are subject to credit approval.
Disclaimer: Based on information submitted to the MLS GRID as of 2024 5/5/24 03:29. All data is obtained from various sources and may not have been verified by broker or MLS GRID. Supplied Open House Information is subject to change without notice. All information should be independently reviewed and verified for accuracy. Properties may or may not be listed by the office/agent presenting the information.

