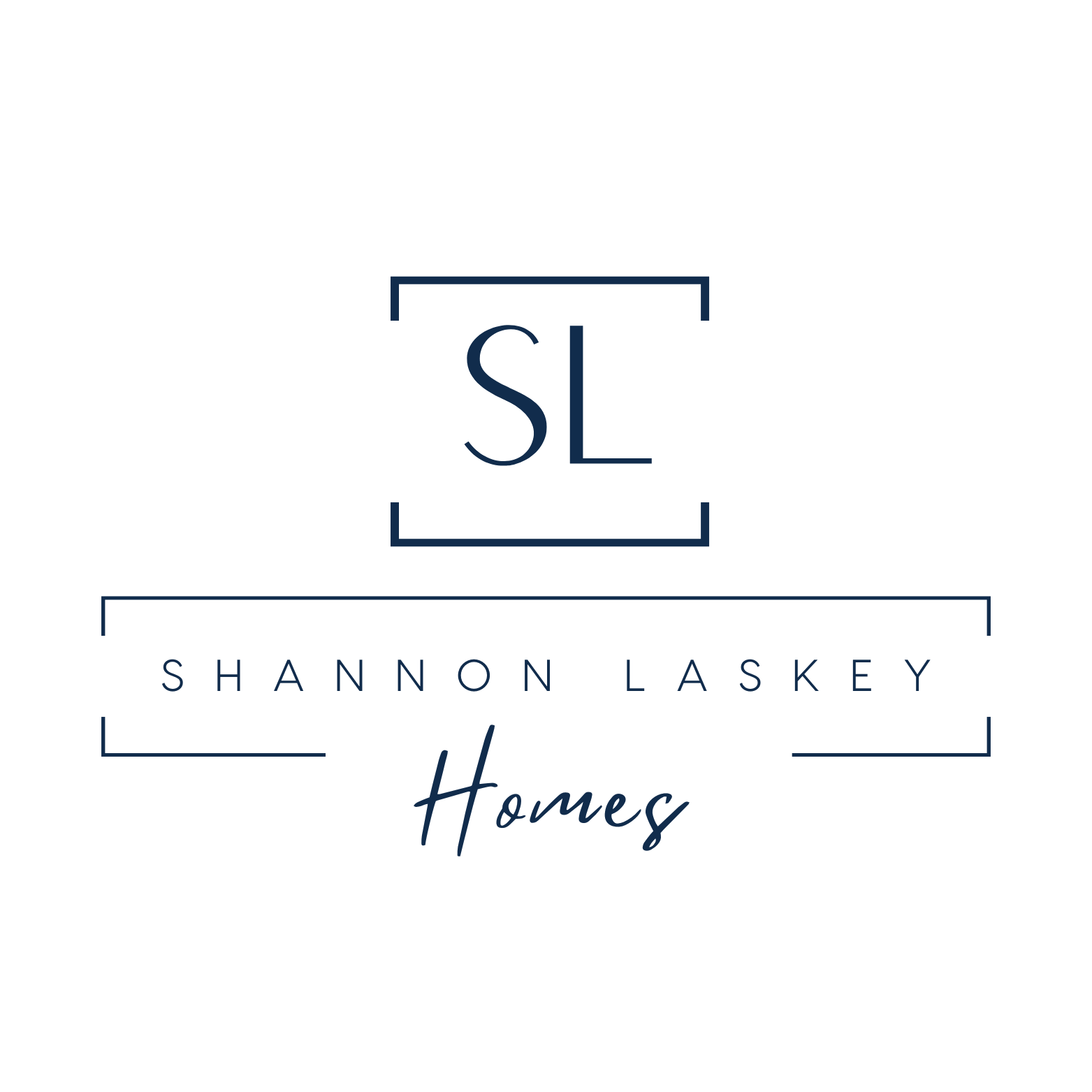


Sold
Listing Courtesy of:  Northwest MLS / Aqua and Windermere Real Estate Midtown
Northwest MLS / Aqua and Windermere Real Estate Midtown
 Northwest MLS / Aqua and Windermere Real Estate Midtown
Northwest MLS / Aqua and Windermere Real Estate Midtown 401 NW 101st Street F Seattle, WA 98177
Sold on 08/12/2022
$695,000 (USD)
MLS #:
1954974
1954974
Taxes
$5,232(2021)
$5,232(2021)
Lot Size
1,484 SQFT
1,484 SQFT
Type
Townhouse
Townhouse
Building Name
Alderbrook Park
Alderbrook Park
Year Built
2006
2006
Style
Townhouse
Townhouse
School District
Seattle
Seattle
County
King County
King County
Community
Greenwood
Greenwood
Listed By
Darin L. Robertson, Aqua
Bought with
Shannon M. Laskey, Windermere Real Estate Midtown
Shannon M. Laskey, Windermere Real Estate Midtown
Source
Northwest MLS as distributed by MLS Grid
Last checked Jan 31 2026 at 8:08 AM GMT+0000
Northwest MLS as distributed by MLS Grid
Last checked Jan 31 2026 at 8:08 AM GMT+0000
Bathroom Details
- Full Bathrooms: 2
- Half Bathroom: 1
Interior Features
- Dining Room
- Dishwasher
- Microwave
- Disposal
- Hardwood
- Refrigerator
- Dryer
- Washer
- Walk-In Pantry
- Ceramic Tile
- Double Pane/Storm Window
- Bath Off Primary
- Skylight(s)
- Wall to Wall Carpet
- Vaulted Ceiling(s)
- Stove/Range
- Water Heater
- Security System
- Tankless Water Heater
- Forced Air
Subdivision
- Greenwood
Lot Information
- Corner Lot
- Curbs
- Sidewalk
- Paved
- Cul-De-Sac
Property Features
- Fenced-Fully
- Gas Available
- Electric Car Charging
- Cable Tv
- High Speed Internet
- Fireplace: 1
- Fireplace: Gas
Heating and Cooling
- Forced Air
- Tankless Water Heater
Flooring
- Ceramic Tile
- Hardwood
- Slate
- Carpet
Exterior Features
- Wood
- Roof: Composition
Utility Information
- Utilities: Electricity Available, Sewer Connected, Natural Gas Connected, Cable Connected, Natural Gas Available, High Speed Internet
- Sewer: Sewer Connected
- Fuel: Electric, Natural Gas
School Information
- Elementary School: Viewlands
- Middle School: Whitman Mid
- High School: Ingraham High
Parking
- Attached Garage
Living Area
- 1,470 sqft
Listing Price History
Date
Event
Price
% Change
$ (+/-)
Jun 23, 2022
Listed
$695,000
-
-
Disclaimer: Based on information submitted to the MLS GRID as of 1/31/26 00:08. All data is obtained from various sources and may not have been verified by Windermere Real Estate Services Company, Inc. or MLS GRID. Supplied Open House Information is subject to change without notice. All information should be independently reviewed and verified for accuracy. Properties may or may not be listed by the office/agent presenting the information.



Description