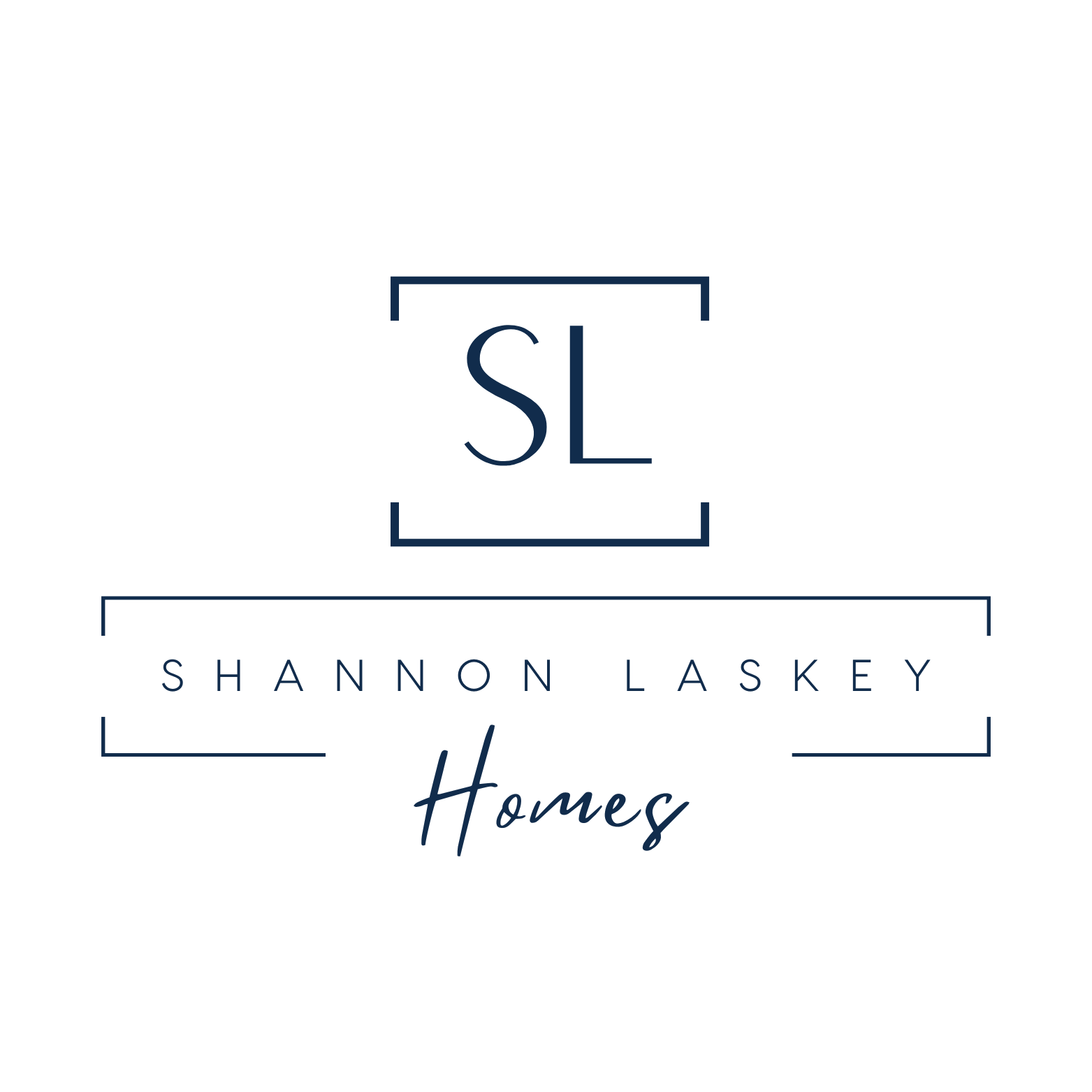


Sold
Listing Courtesy of:  Northwest MLS / Compass and Windermere Real Estate Midtown
Northwest MLS / Compass and Windermere Real Estate Midtown
 Northwest MLS / Compass and Windermere Real Estate Midtown
Northwest MLS / Compass and Windermere Real Estate Midtown 713 26th Avenue S B Seattle, WA 98144
Sold on 03/20/2023
$1,088,000 (USD)
MLS #:
2038782
2038782
Taxes
$8,045(2022)
$8,045(2022)
Lot Size
1,285 SQFT
1,285 SQFT
Type
Townhouse
Townhouse
Year Built
2016
2016
Style
Townhouse
Townhouse
Views
City, Territorial
City, Territorial
School District
Seattle
Seattle
County
King County
King County
Community
Judkins
Judkins
Listed By
Bryan J. Strickland, Compass
Bought with
Shannon M. Laskey, Windermere Real Estate Midtown
Shannon M. Laskey, Windermere Real Estate Midtown
Source
Northwest MLS as distributed by MLS Grid
Last checked Jan 31 2026 at 5:25 AM GMT+0000
Northwest MLS as distributed by MLS Grid
Last checked Jan 31 2026 at 5:25 AM GMT+0000
Bathroom Details
- Full Bathrooms: 2
- Half Bathroom: 1
Interior Features
- High Tech Cabling
- Dishwasher
- Microwave
- Disposal
- Refrigerator
- Dryer
- Washer
- Smart Wired
- Double Pane/Storm Window
- Bath Off Primary
- Wall to Wall Carpet
- Stove/Range
- Ceramic Tile
- Water Heater
- Walk-In Closet(s)
- Security System
- Walk-In Pantry
Subdivision
- Judkins
Lot Information
- Curbs
- Sidewalk
- Paved
- Drought Res Landscape
Property Features
- Fenced-Fully
- Gas Available
- Patio
- Rooftop Deck
- Cable Tv
- High Speed Internet
- Fireplace: 1
- Fireplace: Gas
- Foundation: Poured Concrete
Flooring
- Carpet
- Ceramic Tile
- Engineered Hardwood
Exterior Features
- Wood
- Cement Planked
- Roof: Flat
Utility Information
- Sewer: Sewer Connected
- Fuel: Electric, Natural Gas
School Information
- Elementary School: Buyer to Verify
- Middle School: Buyer to Verify
- High School: Buyer to Verify
Parking
- Off Street
Living Area
- 2,029 sqft
Listing Price History
Date
Event
Price
% Change
$ (+/-)
Mar 01, 2023
Listed
$1,088,000
-
-
Disclaimer: Based on information submitted to the MLS GRID as of 1/30/26 21:25. All data is obtained from various sources and may not have been verified by Windermere Real Estate Services Company, Inc. or MLS GRID. Supplied Open House Information is subject to change without notice. All information should be independently reviewed and verified for accuracy. Properties may or may not be listed by the office/agent presenting the information.



Description