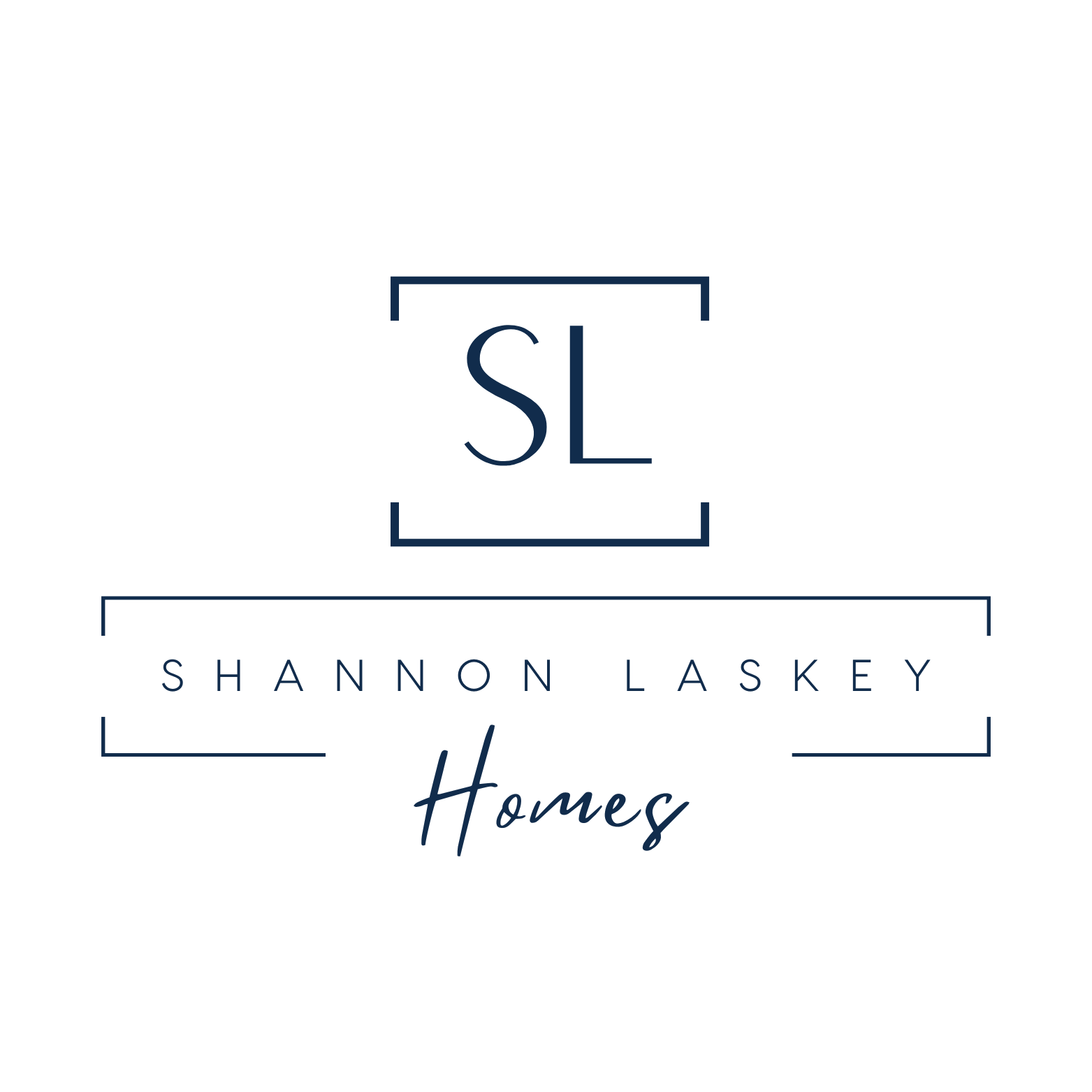


Sold
Listing Courtesy of:  Northwest MLS / Windermere Real Estate Midtown / Shannon Laskey and Windermere Real Estate Midtown
Northwest MLS / Windermere Real Estate Midtown / Shannon Laskey and Windermere Real Estate Midtown
 Northwest MLS / Windermere Real Estate Midtown / Shannon Laskey and Windermere Real Estate Midtown
Northwest MLS / Windermere Real Estate Midtown / Shannon Laskey and Windermere Real Estate Midtown 7321 48th Avenue NE Seattle, WA 98115
Sold on 08/16/2024
$1,100,000 (USD)
MLS #:
2272729
2272729
Taxes
$7,774(2024)
$7,774(2024)
Lot Size
6,489 SQFT
6,489 SQFT
Type
Single-Family Home
Single-Family Home
Year Built
1944
1944
Style
1 Story W/Bsmnt.
1 Story W/Bsmnt.
Views
Territorial
Territorial
School District
Seattle
Seattle
County
King County
King County
Community
View Ridge
View Ridge
Listed By
Shannon Laskey, Windermere Real Estate Midtown
Bought with
Brad Knowles, Windermere Real Estate Midtown
Brad Knowles, Windermere Real Estate Midtown
Source
Northwest MLS as distributed by MLS Grid
Last checked Jan 31 2026 at 5:25 AM GMT+0000
Northwest MLS as distributed by MLS Grid
Last checked Jan 31 2026 at 5:25 AM GMT+0000
Bathroom Details
- Full Bathroom: 1
Interior Features
- Dining Room
- Hardwood
- Double Pane/Storm Window
- Laminate Hardwood
- Wall to Wall Carpet
- Ceramic Tile
- Dishwasher(s)
- Dryer(s)
- Microwave(s)
- Refrigerator(s)
- Washer(s)
Subdivision
- View Ridge
Lot Information
- Curbs
- Dead End Street
- Sidewalk
- Paved
Property Features
- Deck
- Fenced-Fully
- Patio
- Fireplace: 0
- Foundation: Poured Concrete
Heating and Cooling
- Baseboard
Basement Information
- Finished
Flooring
- Hardwood
- Carpet
- Laminate
- Ceramic Tile
Exterior Features
- Wood Products
- Roof: Composition
Utility Information
- Sewer: Sewer Connected
- Fuel: Electric
School Information
- Elementary School: View Ridge
- Middle School: Eckstein Mid
- High School: Roosevelt High
Parking
- Attached Garage
Stories
- 1
Living Area
- 1,440 sqft
Listing Price History
Date
Event
Price
% Change
$ (+/-)
Aug 02, 2024
Listed
$975,000
-
-
Additional Listing Info
- Buyer Brokerage Compensation: 3
Buyer's Brokerage Compensation not binding unless confirmed by separate agreement among applicable parties.
Disclaimer: Based on information submitted to the MLS GRID as of 1/30/26 21:25. All data is obtained from various sources and may not have been verified by Windermere Real Estate Services Company, Inc. or MLS GRID. Supplied Open House Information is subject to change without notice. All information should be independently reviewed and verified for accuracy. Properties may or may not be listed by the office/agent presenting the information.



Description