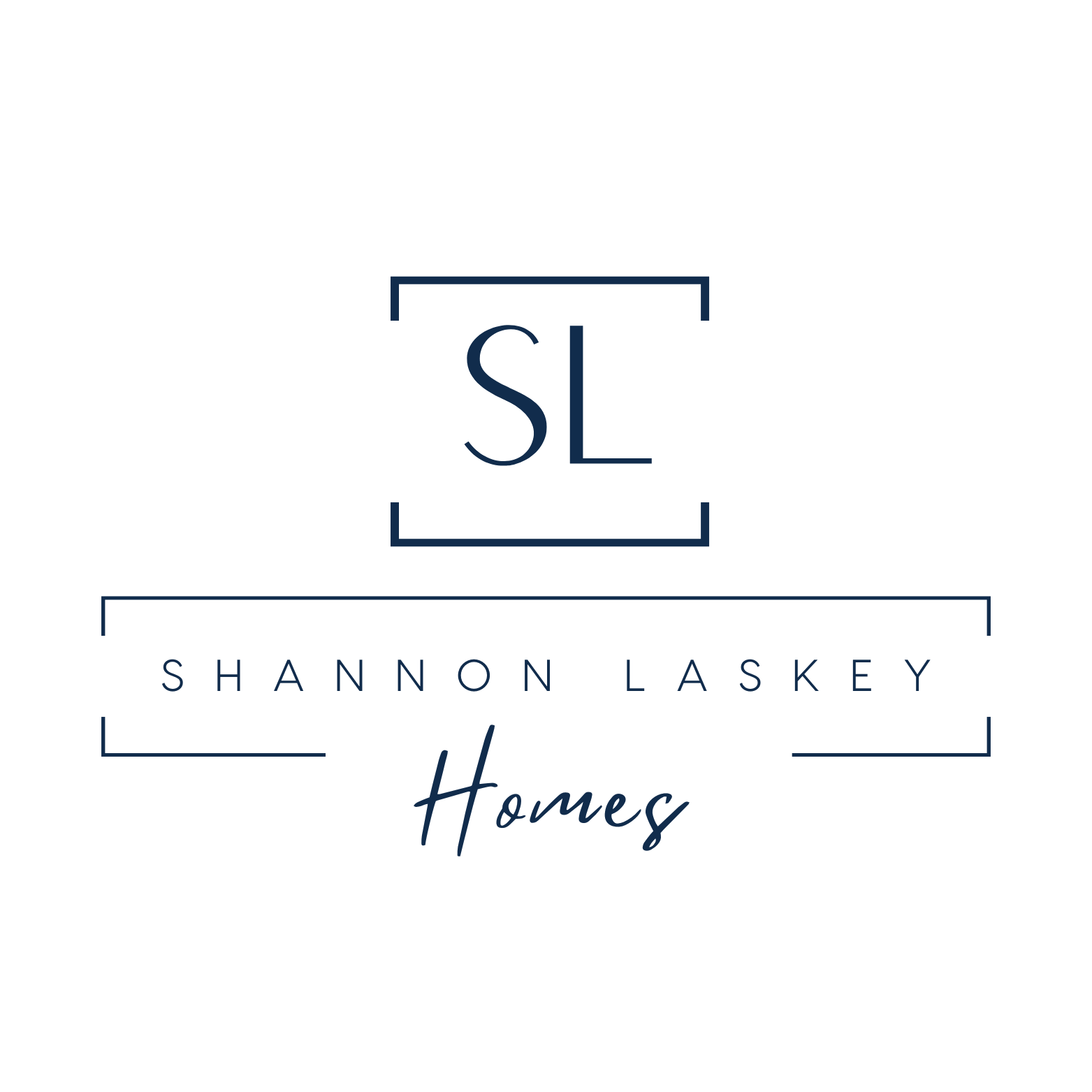


Sold
Listing Courtesy of:  Northwest MLS / Windermere Real Estate North, Inc. / Cori Whitaker and Windermere Real Estate Midtown
Northwest MLS / Windermere Real Estate North, Inc. / Cori Whitaker and Windermere Real Estate Midtown
 Northwest MLS / Windermere Real Estate North, Inc. / Cori Whitaker and Windermere Real Estate Midtown
Northwest MLS / Windermere Real Estate North, Inc. / Cori Whitaker and Windermere Real Estate Midtown 17845 8th Ave NW Shoreline, WA 98177
Sold on 05/28/2021
$1,205,000 (USD)
Description
MLS #:
1756663
1756663
Taxes
$8,621(2020)
$8,621(2020)
Lot Size
0.3 acres
0.3 acres
Type
Single-Family Home
Single-Family Home
Year Built
1965
1965
Style
2 Story
2 Story
School District
Shoreline
Shoreline
County
King County
King County
Community
Richmond Highlands
Richmond Highlands
Listed By
Cori Whitaker, Windermere Real Estate North, Inc.
Bought with
Shannon Laskey, Windermere Real Estate Midtown
Shannon Laskey, Windermere Real Estate Midtown
Source
Northwest MLS as distributed by MLS Grid
Last checked Jan 31 2026 at 5:25 AM GMT+0000
Northwest MLS as distributed by MLS Grid
Last checked Jan 31 2026 at 5:25 AM GMT+0000
Bathroom Details
- Full Bathroom: 1
- 3/4 Bathroom: 1
- Half Bathroom: 1
Interior Features
- Bath Off Master
- Dining Room
- Dishwasher
- Garbage Disposal
- Range/Oven
- Dbl Pane/Storm Windw
- Refrigerator
- Dryer
- Washer
Kitchen
- Main
Lot Information
- Dead End Street
- Paved Street
Property Features
- Deck
- Fenced-Fully
- Outbuildings
- Patio
- Shop
- Fireplace: 2
- Foundation: Poured Concrete
Heating and Cooling
- Forced Air
Flooring
- Ceramic Tile
- Hardwood
- Vinyl
- Wall to Wall Carpet
- Laminate
Exterior Features
- Brick
- Wood
- Roof: Tile
Utility Information
- Utilities: Public
- Sewer: Sewer Connected
- Energy: Electric, Natural Gas
School Information
- Elementary School: Highland Terrace Ele
- Middle School: Albert Einstein Mid
- High School: Shorewood High
Garage
- Garage-Attached
Listing Price History
Date
Event
Price
% Change
$ (+/-)
Apr 22, 2021
Listed
$985,000
-
-
Additional Listing Info
- Buyer Brokerage Compensation: 3
Buyer's Brokerage Compensation not binding unless confirmed by separate agreement among applicable parties.
Disclaimer: Based on information submitted to the MLS GRID as of 1/30/26 21:25. All data is obtained from various sources and may not have been verified by Windermere Real Estate Services Company, Inc. or MLS GRID. Supplied Open House Information is subject to change without notice. All information should be independently reviewed and verified for accuracy. Properties may or may not be listed by the office/agent presenting the information.



playfields and pea patch gardens. The ultimate floor plan with four bedrooms up including the master suite. Downstairs has formal and informal spaces for entertaining or cozying up in front of one of the two fireplaces. Rec room off the kitchen is especially comfy with its wall of windows and wall-to-wall built in. Easy living inside and out! The backyard is a fully fenced oasis with a multi-level deck and near 1/3 of an acre, tons of room to play, build forts and putter. Many updates in the last few years includes recently refreshed hardwood floors, new lighting, updated kitchen and baths, new windows and more. Easy access to I-5 and public transportation including the new light rail station at 185th. Excellent Shoreline schools. Welcome home!